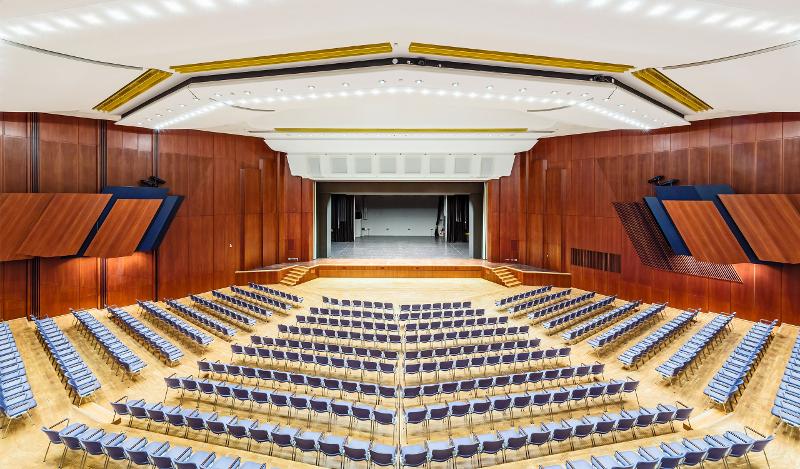Graf-Zeppelin-Haus
Friedrichshafen

Information from your event venue
Description
The Graf-Zeppelin house is a cultural and congress center built in a unique architecture directly on the lake with four flexible halls and nine conference rooms. Around 3.700 m2 of exhibition space, outdoor areas for open-air presentations, an underground car park with 422 parking spaces and 5 coach parking spaces allow for flexible use. The attached restaurant with lakeside terrace and the café with panoramic terrace offer first class service. The paradise-like location and outdoor area directly on the shores of Lake Costance provide that special something.
Thanks to its architectural versatility, the Graf-Zeppelin Haus offers a wide range of event options-tailored precisely to your needs and your event. A wide range of congress, conference and event capacities for seminars throughto large-scale event, top quality event technology and a high-performance day hotel are the best prerequisites for te succes of your event!
The GHZ is also one of the most important cultural venues in the Lake Costance region. Our highly motivated team is able to meet the high quality standards in all service areas, even for large events. Challenge us, we will find the solution!
Facilities & information
suitable for
- Celebrations & events
- Weddings
- Hybrid events
- Conventions & trade fairs
- Conferences & seminars
Number of participants
- 16 - 50 people
- Over 1,000 people 1452
- 1 - 15 people
- 51 - 100 people
- 101-300 people
- 301-500 people
- 501-1000 people
Capacities
- Max. event area (sqm) 4000
- Max. capacity largest room 1452
- Max. capacity smallest room
- Number of rooms 13
Technical Equipment
- Wifi
- Presentation material
- sound engineering
- light engineering
Catering
- In-house catering / contract partner
Additional features
- Wheelchair-accessible location
- Stage
- Garden / outdoor area
- Green policy available
Parking facilities
- Charging station for electric cars 4
- Disabled parking lots 11
- Car parking lots 422
Distances
- Lake Constance 0,02
- Friedrichshafen Airport 5,5
- Stadtbahnhof (main station) 0,35
- City Center/Ship Dock 1
Conference rooms
Alfred-Colsman-Hall
ne of two medium-sized halls in the Graf-Zeppelin-Haus. The Alfred-Colsman-Saal (ACS) can be used for a wide variety of events. The optional dance floor and the wonderful view of the shores of Lake Constance make it a particularly attractive setting for celebrations. But the Alfred-Colsman-Saal is also the right choice for many other events.
Equipment
- Air conditioning
- Blackout curtains
- WiFi
- Presentation material
- sound engineering
- light engineering
Room dimensions
- Conference room size (sqm): 311
Hugo-Eckener-Hall
Virtually nothing is impossible here. The Hugo-Eckener-Saal (HES) is extremely flexible and therefore suitable for events of all sizes and types. The addition of the Theodor-Kober-Saal (TKS) creates a total area of 1,210 m². The hall levels can also be adapted vertically as required: for theater performances, operas, concerts, congresses, political meetings and large-scale celebrations.
Size with Theodor-Kober-Saal extension: 1,210 m²
Equipment
- Air conditioning
- Blackout curtains
- WiFi
- sound engineering
- light engineering
Room dimensions
- Conference room size (sqm): 860
Ludwig-Dürr-Hall
The Ludwig Dürr Hall (LDS) is particularly functional and versatile with a size of 390 m². Conferences, lectures, concerts and celebrations are sure to find the right setting here. The Ludwig Dürr Hall is located in the centre of the Graf-Zeppelin-Haus.
Equipment
- Air conditioning
- Blackout curtains
- WiFi
- Presentation material
- sound engineering
- light engineering
Room dimensions
- Conference room size (sqm): 390
Theodor-Kober-Hall
The Theodor-Kober-Saal (TKS) is one of our smaller halls that can also be hired independently - for small to medium-sized events. However, it is at its most functional when combined with the Hugo-Eckener-Saal.
Equipment
- Air conditioning
- Blackout curtains
- WiFi
- sound engineering
- light engineering
Further rooms & meeting rooms
The Graf-Zeppelin-Haus offers five beautiful rooms and meeting rooms for meetings and presentations or other smaller events. The flexibility and technical equipment are nevertheless of the highest standard: projector, screen, large screen, flipchart, video conference system, video camera, sound system, lighting system, metaplan walls, simultaneous interpreting system, WLAN throughout the Graf-Zeppelin-Haus and additional presentation and moderation technology on request.
square footage:
Graf-Soden-Zimmer: 96 m²
Kapitän-Lehmann-Zimmer: 85 m²
Kapitän-Flemming-Zimmer: 60 m²
Karl-Maybach-Zimmer: 56 m²
Equipment
- Air conditioning
- Blackout curtains
- WiFi
- Presentation material
- sound engineering
- light engineering
Getting there

Please enter the point you wish to depart from. You can also include a street address in order to get a more precise result.













